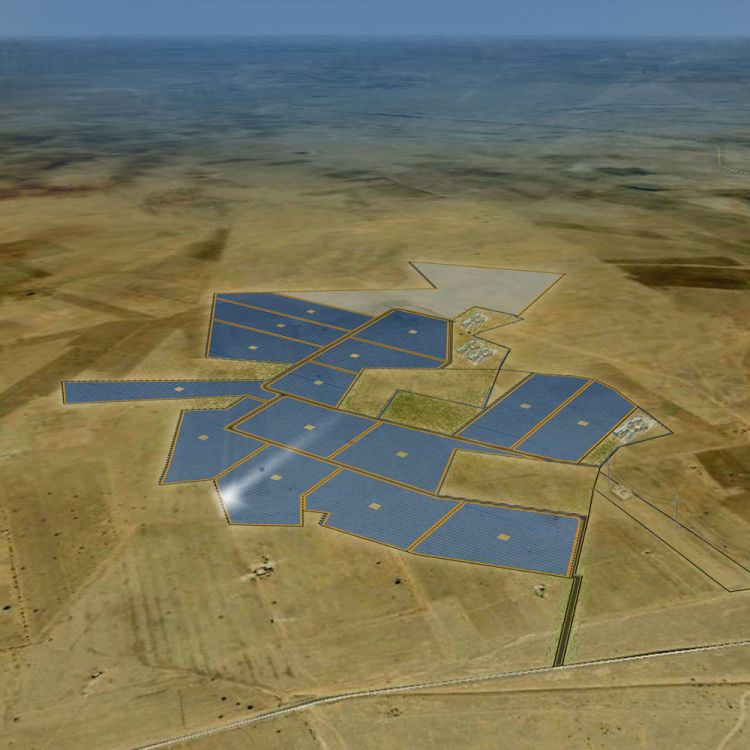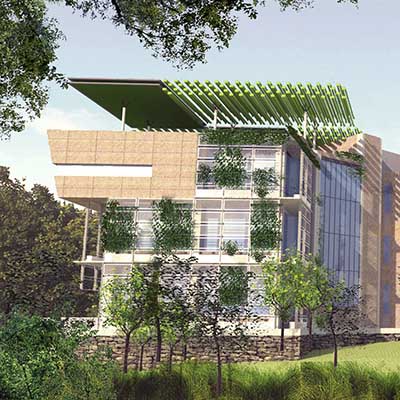

The Lok Jumbish School Buildings Development in Baran district, Rajasthan, was part of a state-wide Schools Development Programme commissioned by the Lok Jumbish Parishad, a quasi-government NGO from Jaipur, to improve existing village schools and build new ones at low cost, using a participatory, community lead, sustainable approach and vernacular construction techniques.
Teams of architects & engineers where employed by Lok Jumbish Parishad to act as catalysts and advisors to the villagers from each rural community within the target areas, enabling them to form consensus-based Village Construction Committees (VCCs) and creating a participatory and collaborative environment in which these committees could take up the design, estimation, and management of the construction projects within their communities.
A team of architects & engineers from DAAT (led by Sanjay Prakash) and Barefoot Architects set up and lived in the Baran District and collaborated with local VCCs on renovation, expansion and new build projects in about 315 villages, over a period of five years.
The planning principles were born out of local micro-knowledge held by the village community, along with overall guidelines from the architects. While all 315 projects were unique, a general pattern informed by local practices emerged in the course of the work. Most of the rooms, openings and fenestrations were well oriented, and allowed good natural light and cross-ventilation. The thick walls and roof delayed the ingress of the heat until the end of the school day at lunch time. Verandahs often faced south in order to harness winter warmth. Various parts of the buildings could be put to multiple uses. The buildings tended to have a courtyard typology, and almost all the courtyards were designed with a safe place to store drinking water and at least 1 WC (toilets and safe drinking water had emerged early as a need in all schools).
The foundations and walls were almost wholly in random rubble and local lime, with stone slabs, wooden shuttered windows, and a good floor completing the school room. Large spans were handled with stone arches or steel girders. The verandahs were often extensions of the school room, but occasional portico verandahs were constructed of sandstone pillars and slab roofs. The minimal landscape elements usually consisted of a good wall of rubble or brambles, strategic use of the occasionally existing trees, and a well designed courtyard (albeit without any specific surface treatment).
The architects ensured that no code provisions were flouted, and occasionally improved local construction techniques such as teaching the locals how to create stone arches.
As was expected, the projects were generally lower cost than the local schedule of rates and were definitely of superior construction quality; the sense of community ownership lead to the buildings being better maintained, for some years at least.
Although wider Lok Jumbish "Education for All" project had to be closed down prematurely at the end of the 90s, enough work had been done to demonstrate that village communities could be organized to participate in their own design and construction of modern vernacular buildings.










Campus | Institutional | Office | Nano Biotech Lab
VIEW PROJECT