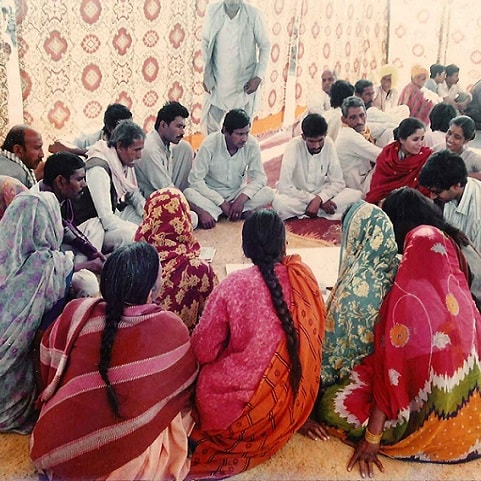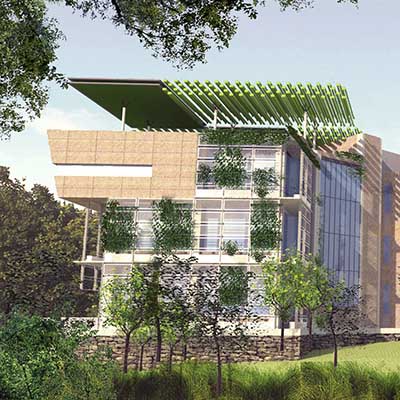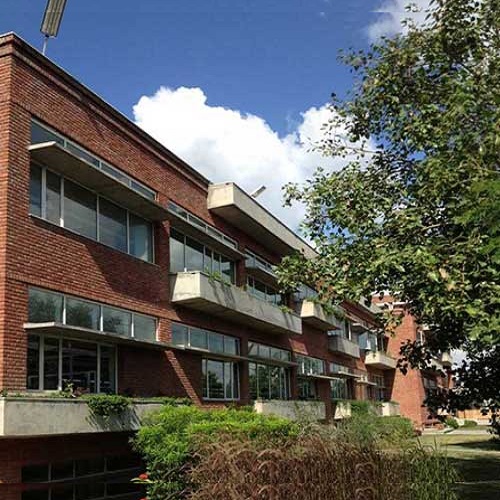

HDFC Ltd. is one of India’s leading housing finance companies, and its subsidiary HDFC Edu marked their debut in the field of education by establishing the mother branch and their first school in Gurgaon. The school is designed for various amenities from teaching and activity spaces to large playfields and multiple activity halls. There is some scope for future expansion for educational training.
Unlike conventional sites, extreme regulatory constraints disturb this site. It is planned to house two separate buildings one each at the North and South end with the playfield and running track interspersing them. To be built across three phases, the building at the north end comprises an auditorium and multiple-sports facility which shall also be the last phase of construction. The first two phases are formed by classrooms, staff and administration areas.
The teaching spaces are molded around the student's use and movement, with each wall designed to hold large canvases reflecting their minds. The corridors are but a formation of interaction nodes and active student "caves" and "water holes" culminating in spaces of active learning such as labs and libraries.
The school building is designed as a children's den where each child is allowed to form their own entrances and exits at various levels through a series of stairs and ramps emphasizing no formality. Once in the school zone, the entire acres are theirs to roam. The spaces are all naturally ventilated and daylit.



The six storey building is brought down to the child's scale by breaking it into interesting facets through an interrupted series of planters, colors and patterns acting as a counterpoint to the exposed brickwork, and by creating a strong link of spill-outs and open theater with the interiors. The palette of natural material finishes comprising of exposed brick, colored terrazzo chips flooring and random rubble stone create the timeless identity of the architecture.
The vision of designing an integrated and transparent educative haven has indeed come alive in the form of this majestic yet humble building that shall spearhead to be the Alma Mater and the nurturing home to the young citizens of the future.



1991-1995 (Complete) Architects as catalysts to community led construction
VIEW PROJECT
Campus | Institutional | Office | Nano Biotech Lab
VIEW PROJECT