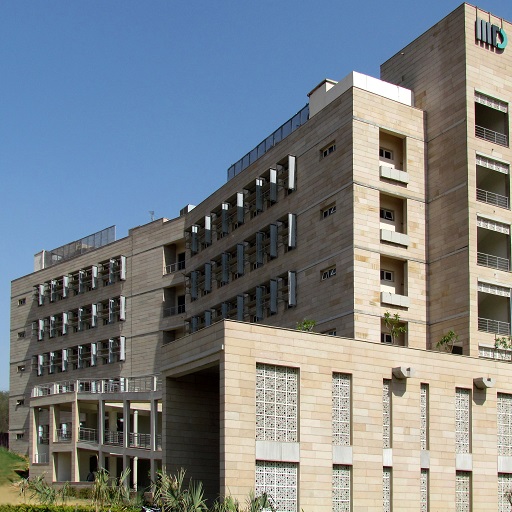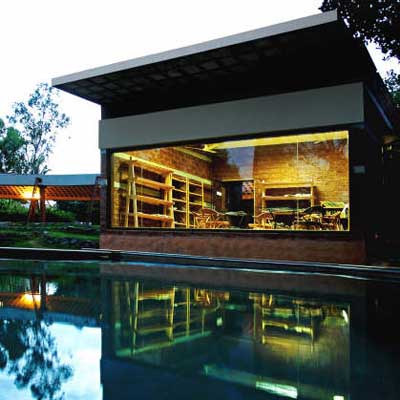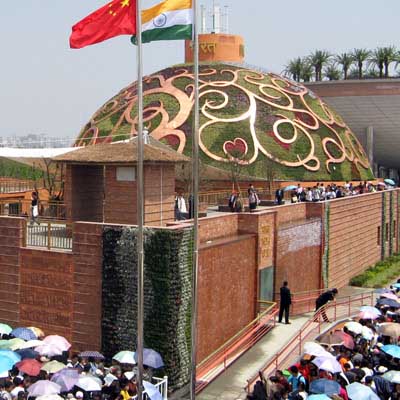

This unique master plan conceptualizes the working of all parts of the campus as an interlocking, integral network of the complex dynamic systems, like the metabolism of a living organism.
This meta-system shall be actively studied and monitored using an advanced ICT network, partly to generate intelligent control instructions that increase efficiency and partly to mine data, and in that sense is a settlement evolving through trials and tests, a "Living Laboratory".
The ideas for this "Smart Intelligent Eco-campus" encompass the ideals of social, economic and environmental sustainability, and integrate aspects of landscape and biodiversity, food, water and waste, solid waste, mobility, energy and ICT to create an intricate life-like system of campus metabolism.
The design, influenced by traditional desert settlements, consists of several clusters of low rise buildings (mainly 2 and 3 stories) arranged compactly around narrow, east-west streets that are staggered to avoid creating long wind corridors. These clusters are contained within earthen berms which mitigate noise, dust and heat to create a comfortable living environment in the desert. This environmentally sensitive design approach will also reduce soil erosion due to wind and so forms part of the de-desertification strategy along with green buffer zones, green infrastructure and intelligent landscaping.
If these strategies are successful, the groundwater will gradually be recharged and its salinity reduced, and it's planned that in the long term, all the campus's water needs will be supplied by extracted groundwater and harvested rainwater. Until then, the municipal water supply from the Rajasthan canal will meet the campus’ water requirements, which have been reduced to quarter of that of an equivalent "business-as-usual" campus thanks to efficient fixtures, extensive recycling and reuse of sewage, encouraging a low water lifestyle and extensive rainwater harvesting with very large storage capacity.
Sewage and all organic waste is sent to an onsite bio-methanol plant which produces bio-gas for cooking, fertilizer & compost for farming, and recycled water for irrigation, the HVAC system and flushing (after further treatment). Much of the site will be dedicated to organic farming to supplement the food requirement on campus.
Car use on the campus is restricted, and cycling & walking encouraged. Connectivity between areas not within comfortable walking distance will be achieved with electric buses and rickshaws, and service vehicles will also be electric. The campus will generate its own electricity from a large 15MW solar farm and from roof mounted PV panels, and will feed excess electricity into the grid.
The campus is designed to become almost fully self-sufficient with net zero water, energy and waste by the final stage of the project in around 2025. It is hoped that the IIT-Jodhpur campus, as well as being an exemplary desert settlement, will provide a blueprint for campuses and cities worldwide, especially those in extreme climatic conditions.
Name of the firm: SHiFt (earlier Sanjay Prakash & Associates), BDP, EDS, InDe.
Consultants:
MEPF, BMS: Sterling India
Traffic Consultant: iTrans
Built-up area: 860 acres
Cost of project: Rs. 3,25,000 lacs projected in multiple phases









