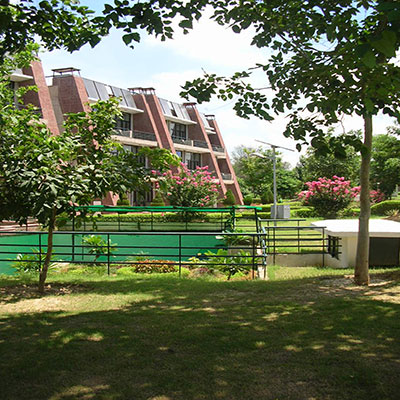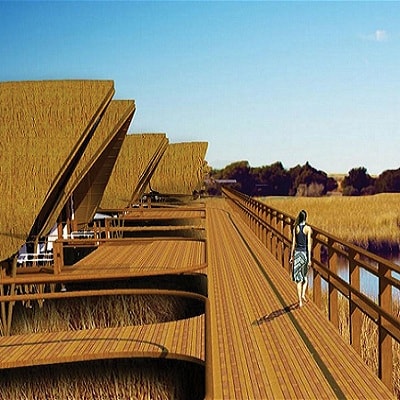
IGNCA, MATI GHAR, NEW DELHI
Capturing the concept of time in all aspects of design and construction, the Mati Ghar is directed, not by engineering, construction or aesthetic guidelines alone but is meant to instigate the harmonious design thought of an endless space and the "cosmic dimension of a temporal reality". It is composed as three concentric rings, their radii in the proportion of 1:2:3, and with the radial division of the outermost, middle & innermost ring into twelve, twenty four and thirty six equal divisions respectively. Adjacent to the structure is an open air amphitheatre, an exact replica of the building footprint, thus representing a version of the structure over time.
The labour intensive construction process encompasses innovations in material; with usage of sundried stabilized earth blocks as frames and infill and addition of cement to the soil mix for increased structural strength and water resistance in the process, avoiding plaster application. The largest brick dome of its time is constructed only by hand tools and a central guiding arm of Aluminum in place of an extensive supporting framework.
The ventilation system is based on ancient method of hypocausts owing to the nature of exhibition interiors which require controlled light and sound facilities. This is achieved through one main centrifugal blower in a system of underground air ducts/tunnels while the superstructure is provided with exhausts and small windows, to direct the upward air movement.


More Projects


