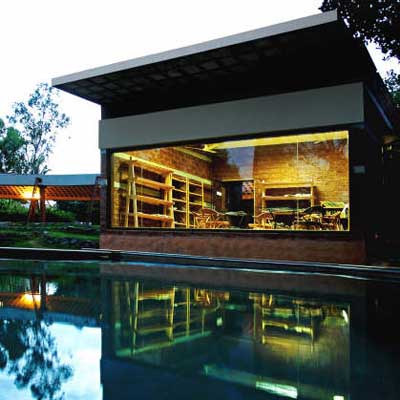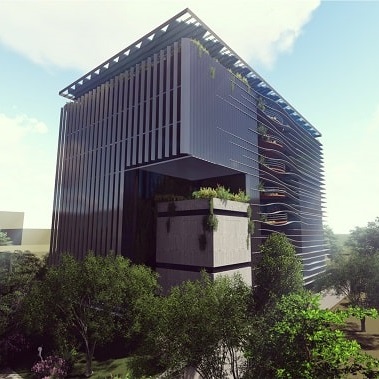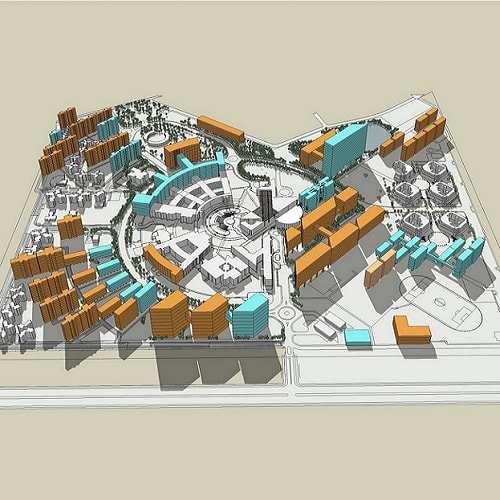
INDIAN PAVILION, WORLD EXPO 2010 SHANGHAI
The world's largest bamboo dome of nearly 35m diameter spans the exhibition space for the India pavilion. Comprising of thirty six arched compound ribs, each of six interconnected bamboos and eight horizontal rings are made from Moso Bamboo. A grid of organic herbal medicinal shrubs in trays and solar cells are planted in a tree of life pattern in Copper, rendering a breathing roof cover. Floors are not set in cement and the entire structure can methodically be brought down to maximize reuse. The roof is made in interlocked precast concrete planks while steel pipes are used in foundation. Joints are reinforced with steel bars and cement mortar grout.




The structure is an Indian response to the prevalent minimalism of tensile and geodesic dome, using the material in a craft oriented, trans-modern way. The structure and the court together characterize the duality of India representing the open and covered the formal and informal & the boundary and bounded.
Carved terracotta panels with Jataka stories stroke the pavilion boundary as one enters into the vaulted portal carved in the Tree of life and further into the experience that is- the glorious bamboo dome.

More Projects


