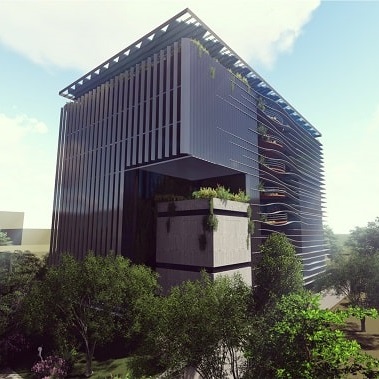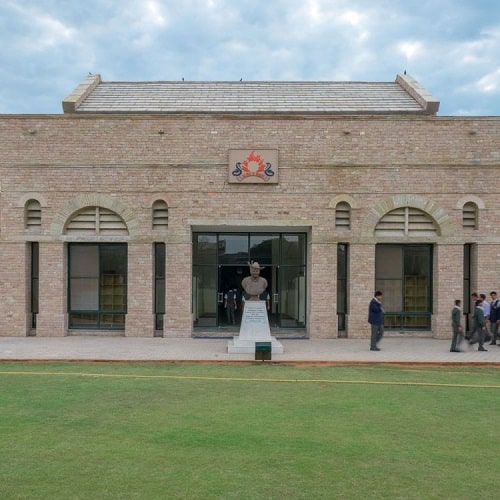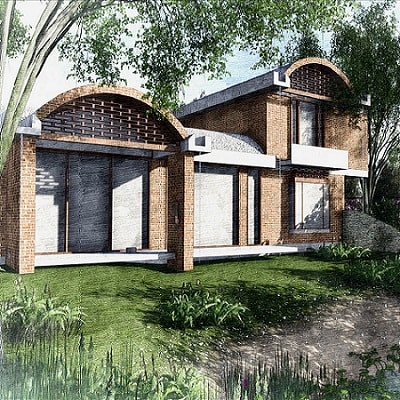
DELHI TECHNICAL UNIVERSITY, DELHI
The campus is planned as a pedestrian friendly, permeable structure which integrates seamlessly with the existing campus of the Delhi college of Engineering. The upfront Multi level car parks limit vehicular movement to the periphery, while a rejuvenated pedestrian spine integrated with multiple internal water bodies, restructures a network of pathways spread over the campus. These are supported by electric bus/cart services to span larger distances.
The building blocks include structures for academic, teaching, hostels and staff housings. Each block is carefully placed and designed so as to allow maximum daylight in adjacent blocks. Cut outs in the built further filters sun rays onto the walkway beyond, providing for an ultimate walking experience within the campus. These blocks enclose courts protected from extreme hot or cold winds of the season and are interconnected at various levels through bridges, imparting a dynamic character. The built mass also facilitates a central updraft of air with provision of a core cavity, a higher ceiling height over it and a green section at intermittent levels. This significantly enhances microclimate and indoor air quality and movement. A visual connectivity is maintained in between blocks at ground level, through a series of sunken courts, pedestrian pathways and dense vegetation. While the common facilities such as reception, lounge, and cafeteria populate the ground floor, a single flight of steps lead directly to the lecture halls above. This not only proves to be a defining feature but also assists easy accessibility and evacuation. Since the project is planned as a three phase campus development, initiatives have been taken to restore the floor-wise functions of the existing blocks, in their current location as far as possible. The planning also takes advantage of the modularity of a grid to provide for multipurpose spaces in tutorial, computer and conference rooms by achieving spaces through movable partitions and furniture layouts.







More Projects


