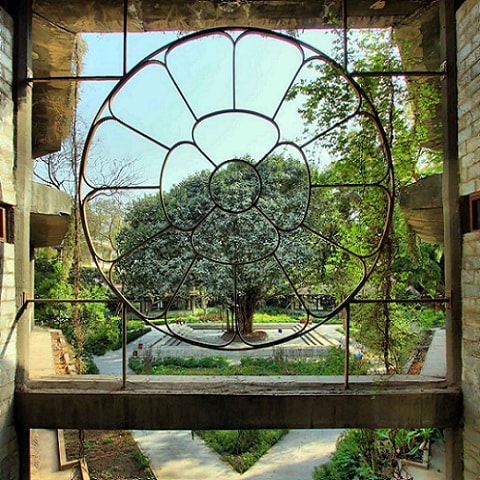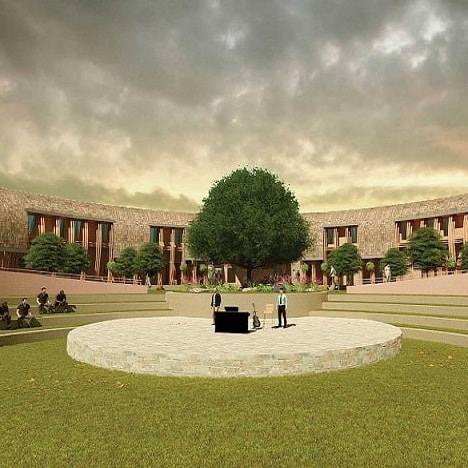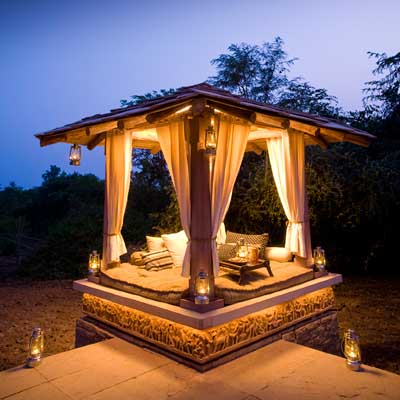
SPIRE EDGE, MANESAR
The first mainstream green office complex, it is a radical, unconventional and sustainable complex, which serves as a point of reference for future infrastructure development. The main tower id designed by Dr. Ken Yang with an iconic green ramp and water collecting scallops.
It boasts of a 28 days water backup by collecting rainwater while water treatment is done through STP and ETP installed on site. The tower is designed so as to reduce the Urban Heat Island effect and also includes a green roof. Structural PT slab is employed to reduce consumption of steel. Limiting the slab depth to 35 meter curtails energy consumption in excessive artificial lighting for optimum lighting of work spaces. Another remarkable feature is that the HVAC system, incorporating the reduced plate size, provides for 280sqftTN as against 200sqft/TN in BAU.
Parking scalability results in efficient space utilization and a highly ventilated basement space is achieved through integrated cut outs in landscape which enhance its aesthetic quality, adding further to the iconic nature of the project.










More Projects


BAMBOO RESEARCH AND TRAINING INSTITUTE, CHANDRAPUR
Campus | Institutional | Planning | Residential
VIEW PROJECT