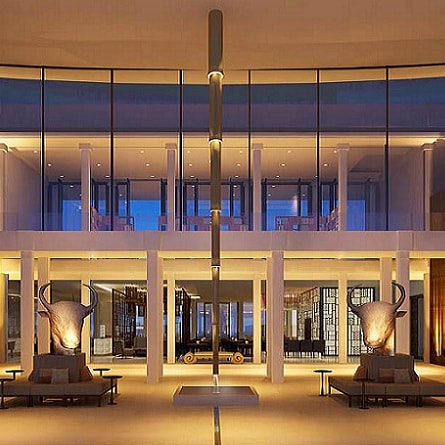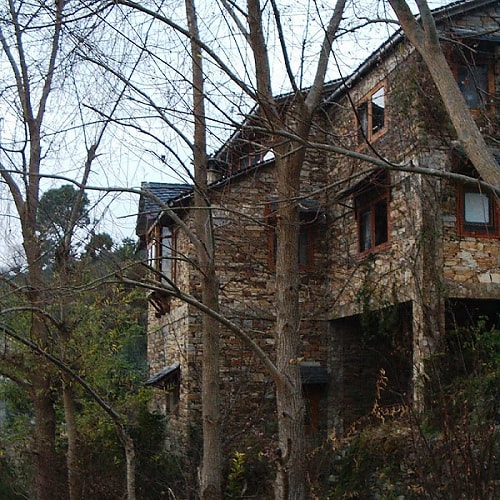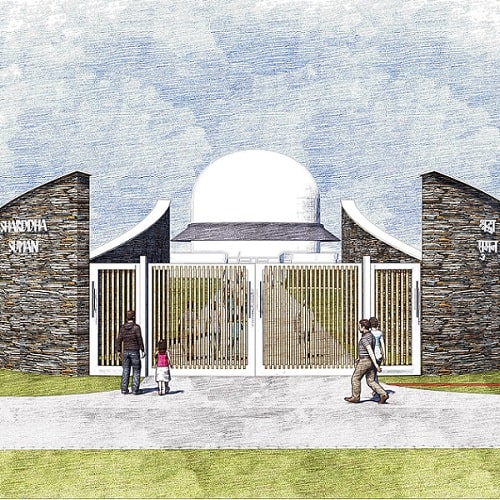
DILWARA-BAGH, COUNTRY HOUSE FOR REENA AND RAVI NATH, GURGAON
1992-1996
A beautiful exponent of stone and earth construction set in a now luscious landscape of trees, flowers and garden art (originally a wasteland).
The German architect Gernot Minke (well known for designing high quality earth buildings) collaborated to design a country house for a family of art lovers using traditional Indian and energy-efficient architectural principles. It uses no steel or concrete and is made entirely from stone columns, beams and slabs, arranged into square and octagonal, slightly domical enclosures, reminiscent of the Dilwara temples in Rajasthan, with stabilized sun-dried earth blocks for infilling the walls. Local contractors were trained on the job in earth and stone construction. Wood panels were used for doors and window shutters, and the ornate columns and beautiful wooden door at the front of the house are reclaimed elements once belonging to an old house that was dismantled to be sold in parts.



The house is designed to be comfortable in all seasons, with insulating earth berms on the north side and an open south façade to maximize heat-gain and minimize heat-loss during winter. Overhangs and louvers to provide shade during summer, and light coloured stone roof reflects solar radiation. The ancient method of having a central courtyard with a pool is used to cool the house by evaporation and enhance cross-ventilation, and a 60m long earth air tunnel with a 2KW fan at one end eliminates the need for air conditioning.
The previously barren site has been transformed into a luscious organically maintained garden supplemented with gazebos, an outhouse for guests, servant huts and fruit trees. A clay-lined lake was created using the natural topography, and this evolved into a natural water body providing a habitat for fish, water lilies, lotus and other life as well as being visually appealing and altering the micro-climate for the better (however, maintaining the water levels as designed proved difficult in this sandy and dry area, so a smaller portion of the lake had to be lined with plastic to reduce water loss.)





More Projects


HOUSING FOR HIM-RESORTS, RANIKHET (NOW NANDA DEVI VILLAGE), ALMORA, UTTARAKHAND
Residential | Hill Residence
VIEW PROJECT