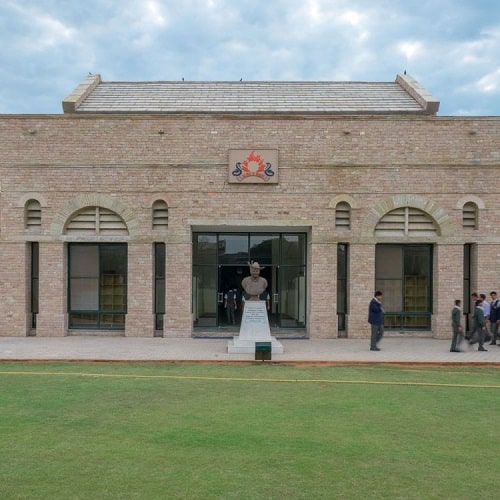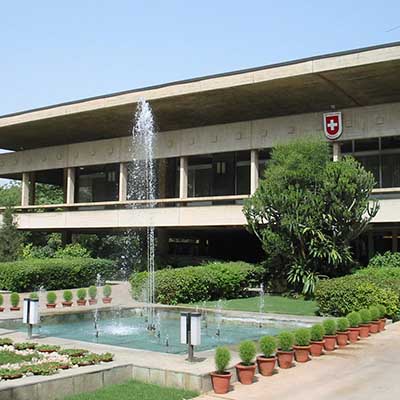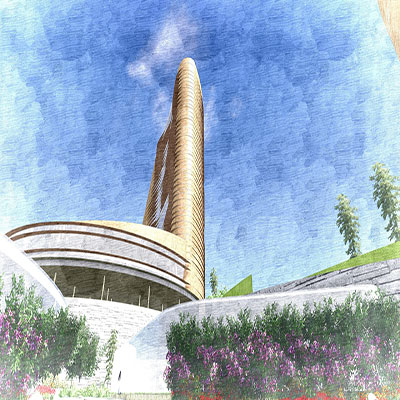
DHILLON FARM HOUSE TAURU, HARYANA
The sustainable residence is designed for a couple going into near retirement who plan to spend their time surrounded by nature and an unperturbed domestic lifestyle, punctuated only with occasional visitors. The husband is an aviator, while the wife is the green-thumbed partner in the relationship who already runs the place as an organic farm. Planned intensely around the requirements of the inhabitants, the design allows unobstructed movement from one space to another and views to the outside landscape. The windows allow ample natural light. The double storey vaulted structure makes for an interesting natural geometry set into an earth berm (along the west protecting the long face from the harsh summer sun of the arid region). The exposed north and south facades are lined with latticed terracotta screens relieving the summer sun. Integrating traditional Indian architectural principles with an international lifestyle, the residence is designed to be a courtyard house. The courtyard planning helps to regulate temperature in the interior spaces. Verandahs and terraces opening out towards the lake and the landscaped area enhance thermal comfort by creating a buffer zone around the house.






More Projects



HEADQUARTERS BUILDING FOR IT DEPARTMENT OF GOVT. OF GABON
Campus | Institutional | Office
VIEW PROJECT